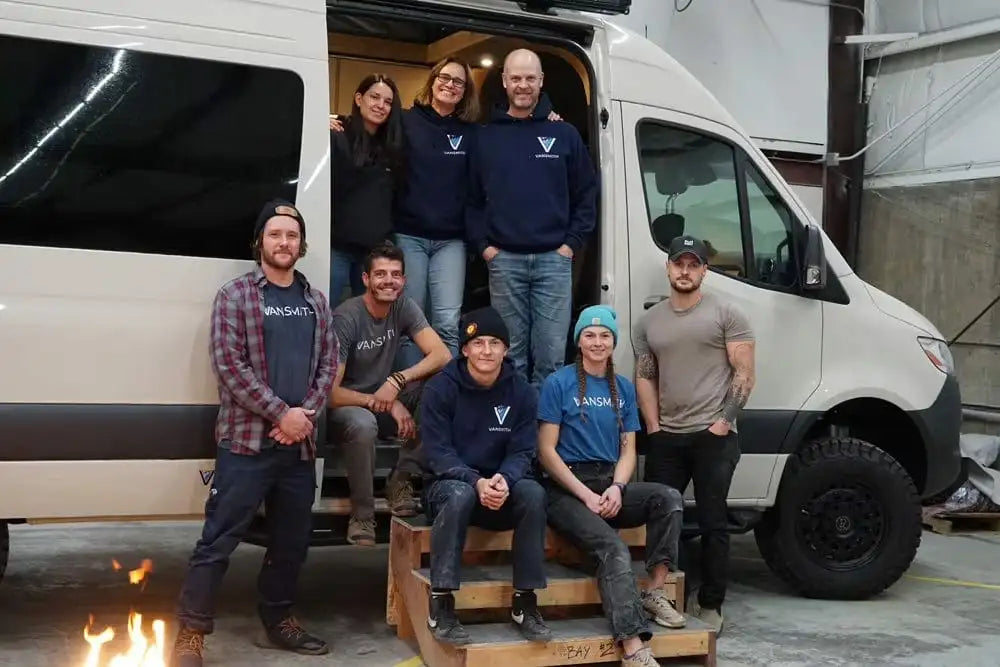
Designing a Sprinter camper van with a bathroom means balancing comfort, space, and practicality. Whether you prefer a full wet bath or a clever stow-away shower, the right layout transforms how you live on the road. In this guide, we’ll explore real-world floor plan ideas, materials, and design choices that make your Sprinter feel like home—without losing mobility or style.
What to Consider When Designing a Sprinter Camper Van Bathroom
Creating a bathroom inside a Sprinter is all about efficiency. Every inch counts, and the right plan ensures comfort without sacrificing living or storage space.
1. Waterproofing Is Everything
Bathrooms are high-moisture zones, and leaks are your enemy. Use waterproof wall panels or sealed marine-grade vinyl. Properly sealed seams prevent mold and water damage while keeping maintenance simple.
2. Water and Waste Management
A basic setup includes:
-
Fresh Water Tank: 20–30 gallons for showers and sinks.
-
Grey Water Tank: For used water from sinks and showers.
-
Black Tank or Cassette Toilet: For waste, depending on preference.
If you’re building for off-grid use, consider a filtration system or portable purifier to stretch your water supply.
3. Proper Ventilation
Good airflow keeps humidity in check. Install a roof vent fan (like a Maxxair or Dometic) directly above the shower or toilet. It prevents condensation and keeps your space fresh.
4. Efficient Plumbing Setup
PEX tubing is lightweight and flexible for tight runs. Combine it with a 12V pump and an inline water heater for warm showers without overloading your power system.
The Best Shower Design Options for Sprinter Camper Vans
Depending on your travel style, there’s no single “right” bathroom design—only the one that fits how you live.
Enclosed Wet Bath Designs
A wet bath combines shower, sink, and toilet into one sealed space. It’s the most common solution for 144-inch and 170-inch Sprinters because it maximizes privacy and simplicity.
-
Pros: Fully enclosed, easy to clean, compact footprint.
-
Cons: Requires good ventilation and drainage design.
Pop-Up or Stow-Away Showers
Ideal for minimalists, these showers hide beneath benches or inside a drawer base. When you need it, pop up the curtain and you’ve got an instant indoor shower.
-
Pros: Saves space, flexible design.
-
Cons: Limited privacy, not ideal for full-time living.
DIY and Custom Shower Solutions
Some vanlifers design modular shower boxes or removable shower pans for hybrid setups. This keeps weight low and leaves more open space when the shower isn’t in use.
Space-Saving Compact Showers
Even small 144 Sprinters can fit a shower with the right footprint—around 24" x 32" is typical. Compact corner designs keep walking space open while maintaining full standing height.
Layout Styles That Work Best
Choosing where to place your bathroom is just as important as how it looks.
Integrated Wet Bath Layouts
These pair a wet bath with a mid-kitchen configuration. The bathroom doubles as a privacy wall between the front cabin and the rear sleeping area. It’s a smart balance for two travelers.
Separate Bathroom Layouts
In 170-inch Sprinters, you can design separate toilet and shower spaces. This setup feels more residential—perfect for long-term van living or families.
Rear Bathroom Layouts
A rear bathroom layout uses the van’s back doors for ventilation and quick access to plumbing. It creates a spa-like feel and frees up the middle of the van for lounging or cooking.
At The Vansmith, we often use this configuration in our Sprinter van conversion projects because it keeps weight balanced and integrates perfectly with our cabinetry systems.
Materials and Fixtures for Sprinter Van Bathrooms
Lightweight, Waterproof Materials
Opt for composite or PVC wall panels—they’re durable, mold-resistant, and won’t warp under humidity. Bamboo accents can bring warmth and sustainability without adding bulk.
Compact Fixtures
-
Toilet: Cassette, composting, or portable depending on travel habits.
-
Sink: Stainless steel or fold-down models save counter space.
-
Showerhead: Choose low-flow, high-pressure heads to conserve water.
Eco-Friendly Choices
We love incorporating sustainable materials—bamboo, cork, and wool insulation—to align with our goal of sustainability in every van.
The Vansmith POV: How We Approach Bathroom Design
A great van bathroom starts with how you’ll live in it. We design with comfort, airflow, and usability in mind, ensuring the layout feels intentional—not an afterthought.
Every Vansmith project blends innovative design that brings comfort to your journey with unmatched craftsmanship built to roam further.
From rear wet baths to side-entry modular designs, we craft each space in our Boulder, Colorado shop with high-quality materials, premium plumbing, and smart airflow systems—so your shower feels refreshing no matter how far you’ve traveled.
Conclusion
-
Plan with purpose. Choose a layout that matches how you travel and shower.
-
Protect your space. Waterproofing, ventilation, and smart plumbing make or break reliability.
-
Design with intention. Compact fixtures and thoughtful materials turn a small area into a functional, comfortable retreat.
If you’re ready to explore design possibilities, see our Sprinter van conversion services and start crafting a layout that turns your van into a true home on wheels.
FAQs
-
Do Sprinter vans have toilets and showers?
Yes. Many Sprinter camper vans feature either a full wet bath or a compact setup with a portable toilet and indoor/outdoor shower options.
- Can you put a bathroom in a Sprinter van?
Absolutely. With the right floor plan and waterproofing, you can include a shower, toilet, and sink—even in shorter wheelbases like the 144.



